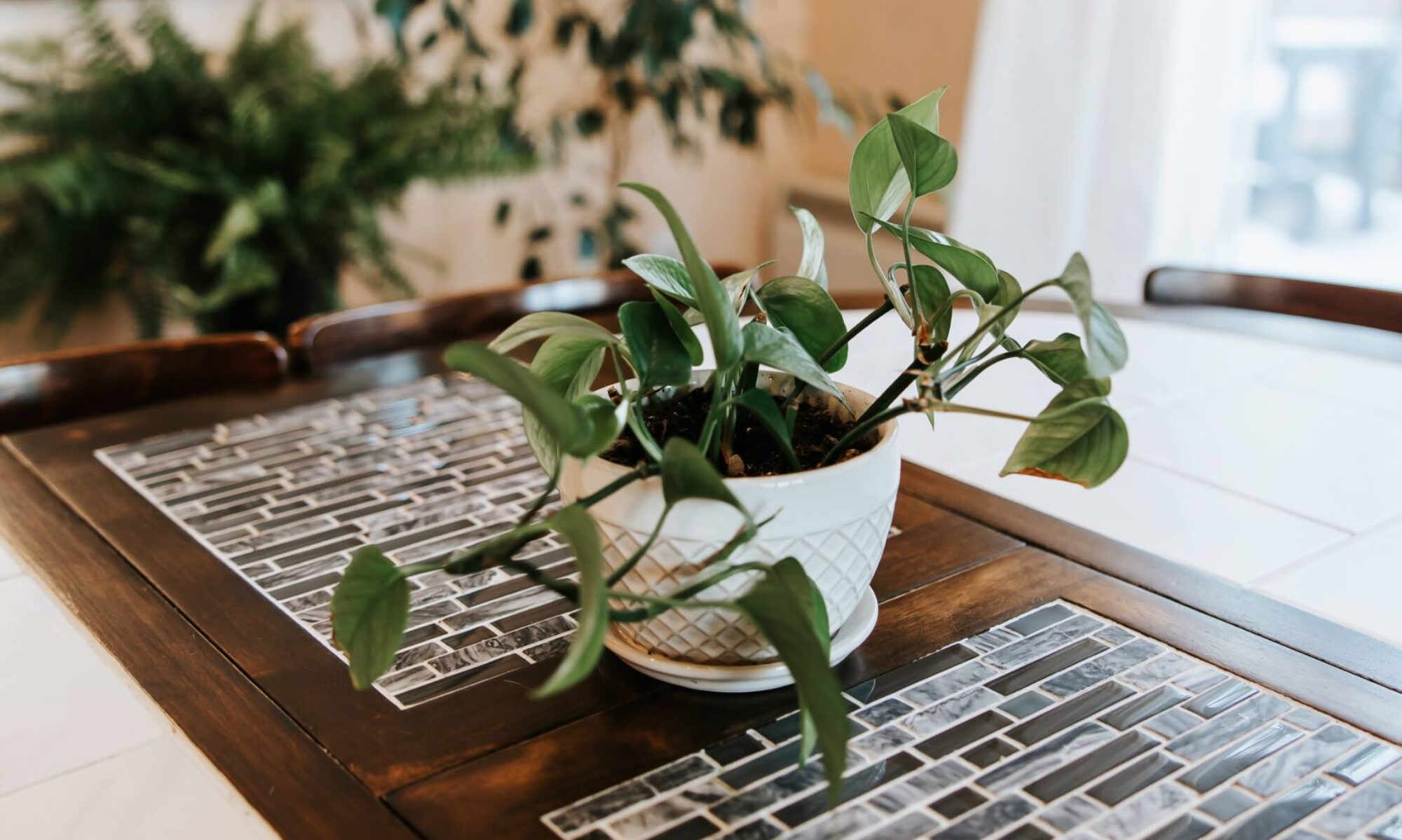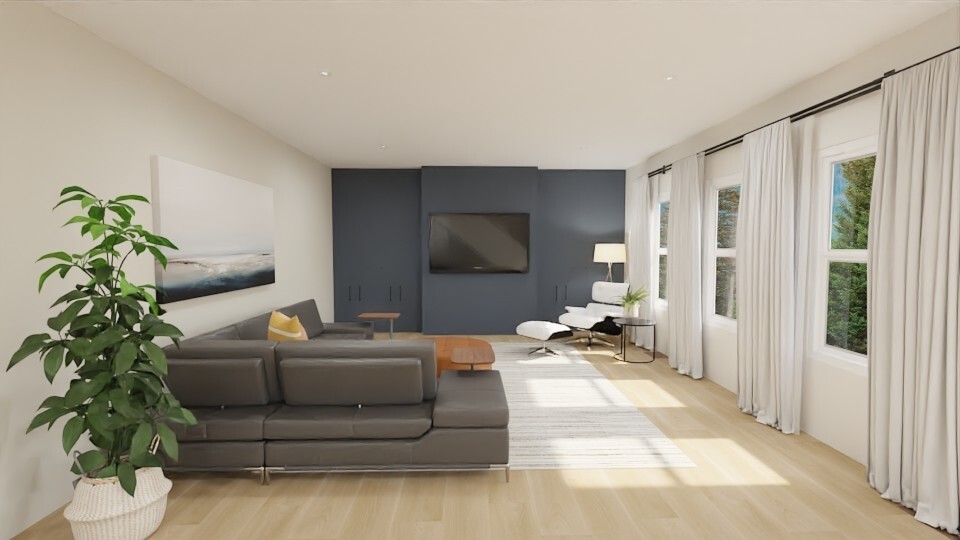
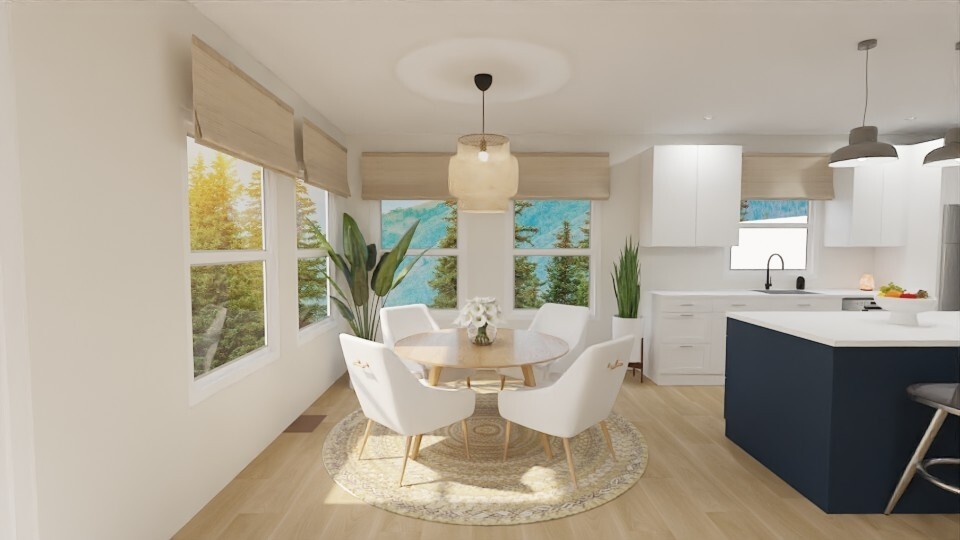
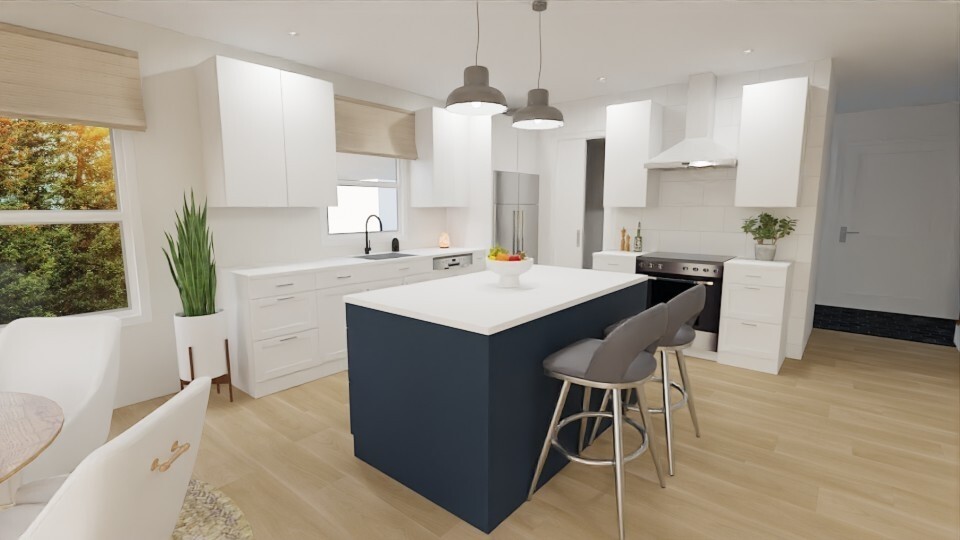
Move to another province
Jess Neary Design’s was used to help this client’s family move from one province to another. Prior to moving, the new home was designed to include furnishings from their previous home and new items were added to complete each space to this family’s vibe. This gave the client a list of furnishings that could be sold or donated beforehand AND a solid plan of how each room would be laid out smoothing the process of moving their family across the Maritimes. Most of the walls of this 3-floor home were painted with new colors, built-ins were included in the Main Bedroom Closet, new mirrors hung in the bathroom, light fixtures were replaced and upgraded flooring laid the main living area.
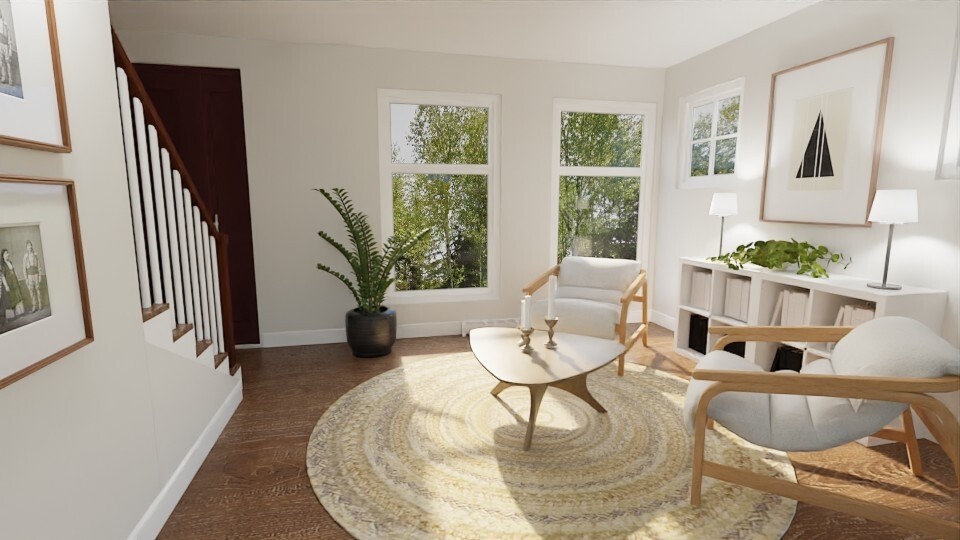
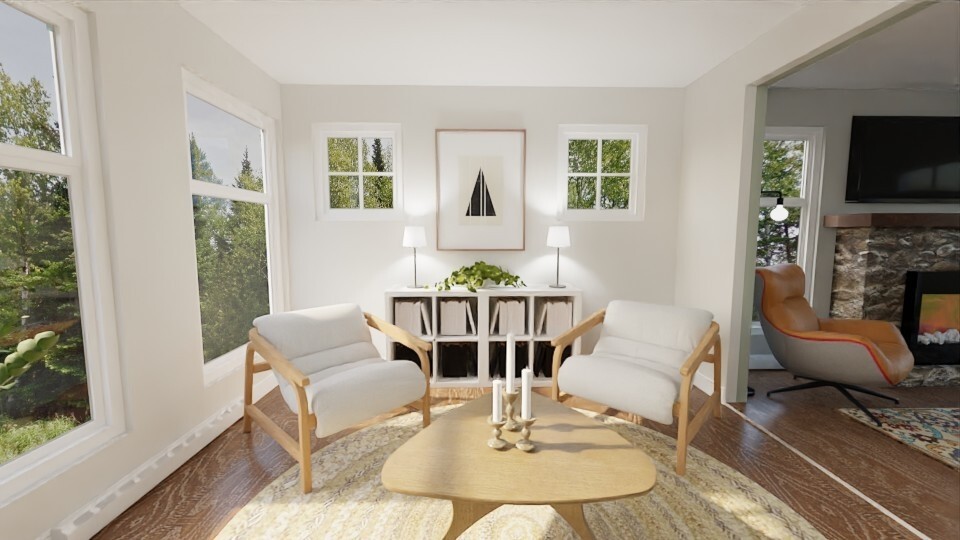
Crafting a purposeful space
This “transitional area”, just off the front entrance and in between the living room was an underutilized area of this client’s home. Jess Neary Design’s was able to help clarify it’s purpose as a sitting room to connect with a friend, family or oneself in an intimate space. The round rug encourages movement and the area next to the stairs remains open for traffic to freely flow. However, this area now offers a place to sit to relax and create meaningful memories.
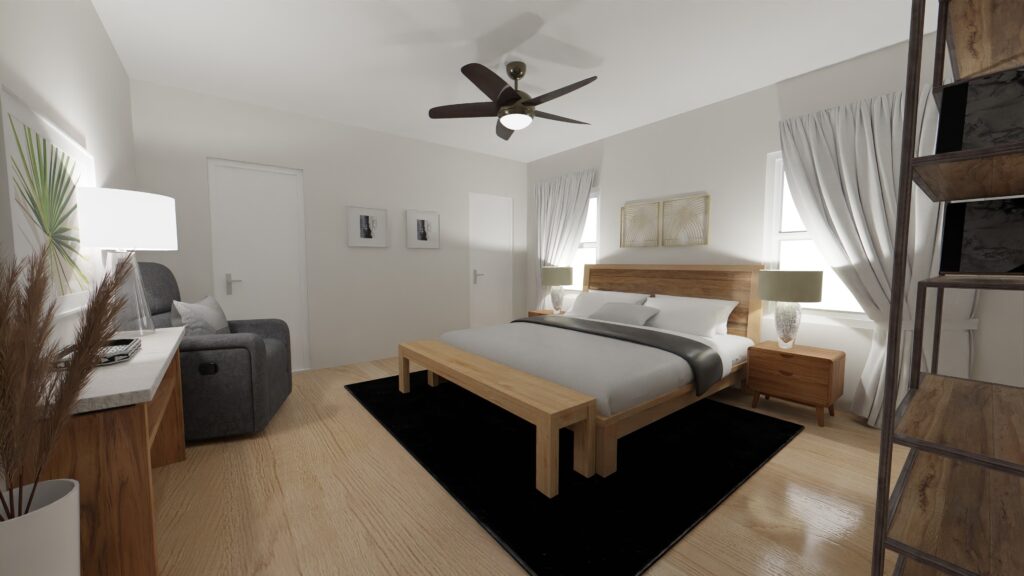
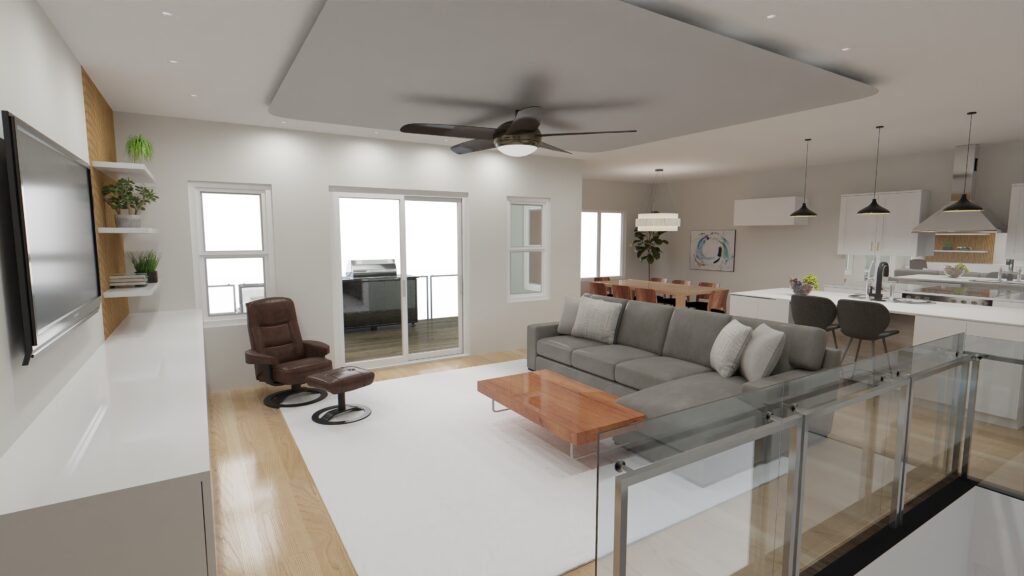
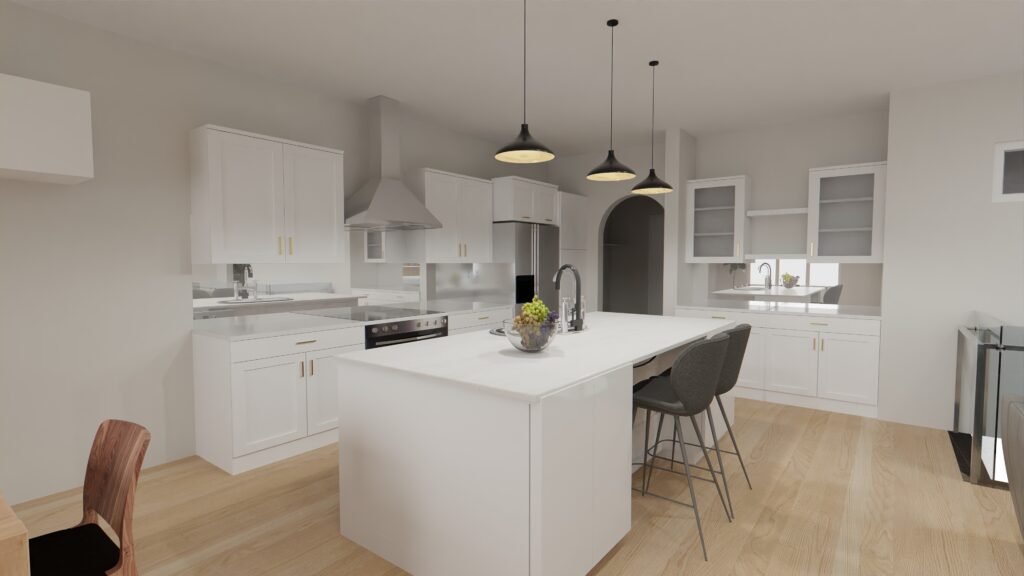
Visualizing their new family home
Given the blueprint from a builder, this client reached out to Jess Neary Design’s to help visualize their home the year prior to breaking ground. The Design Plan allowed from communication from the client to the builder for modifications in the builder’s plan ahead of time and this family was able to prepare for their move across the city. As this move was from a smaller home, several items were purchased in advance to ensure the delivery was on time – even if they were on back ordered. Together a Design Plan was created that helped ready this family of 4 and ensures their growing needs are met in the long run.
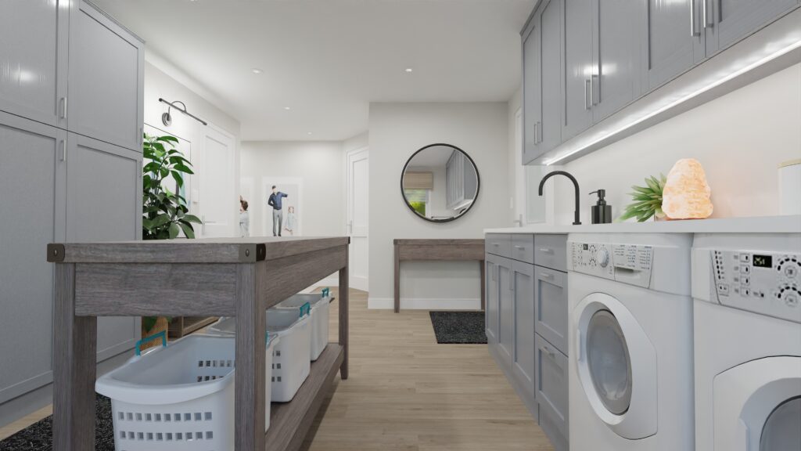
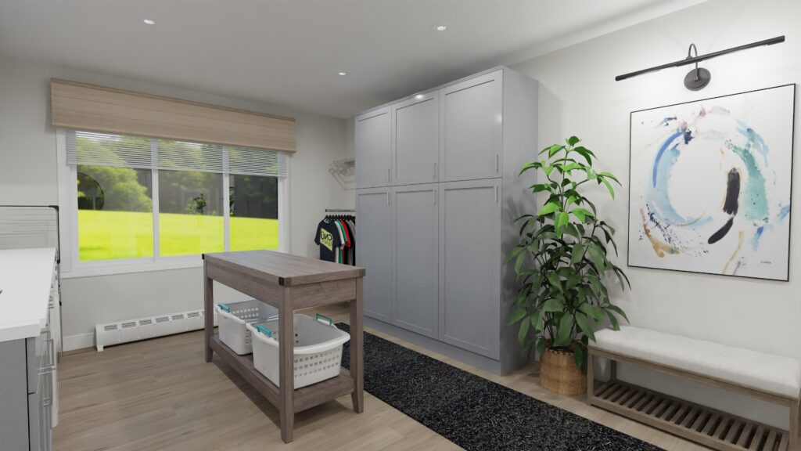
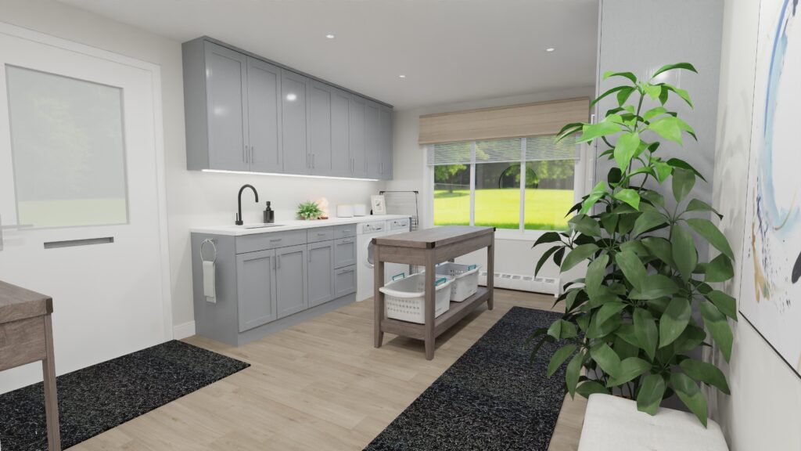
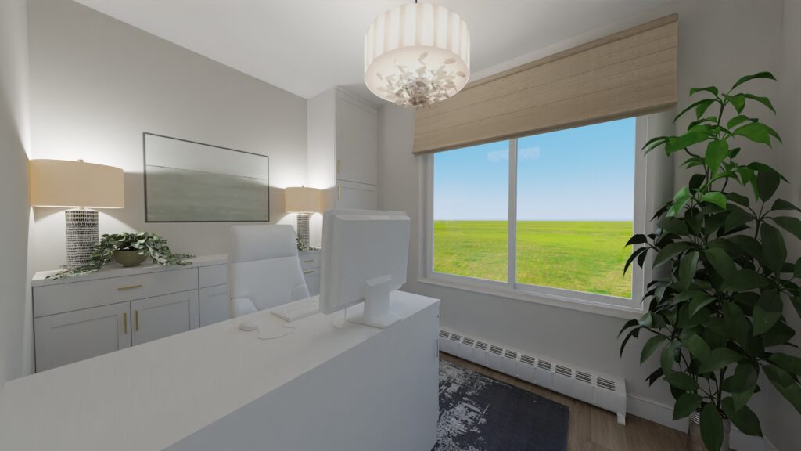
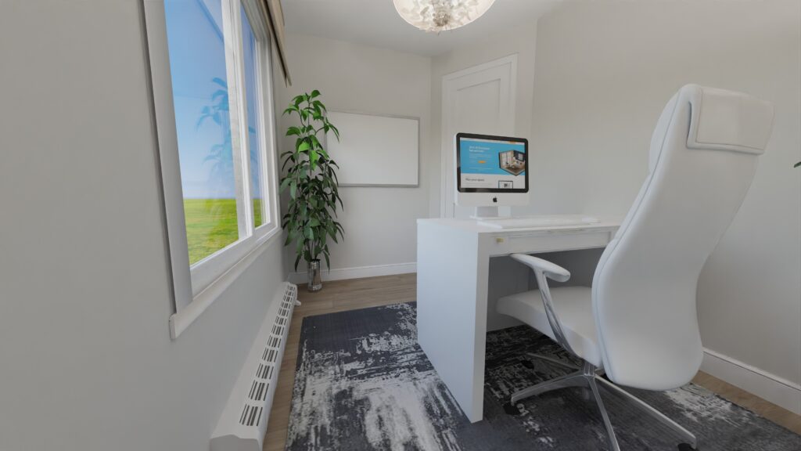
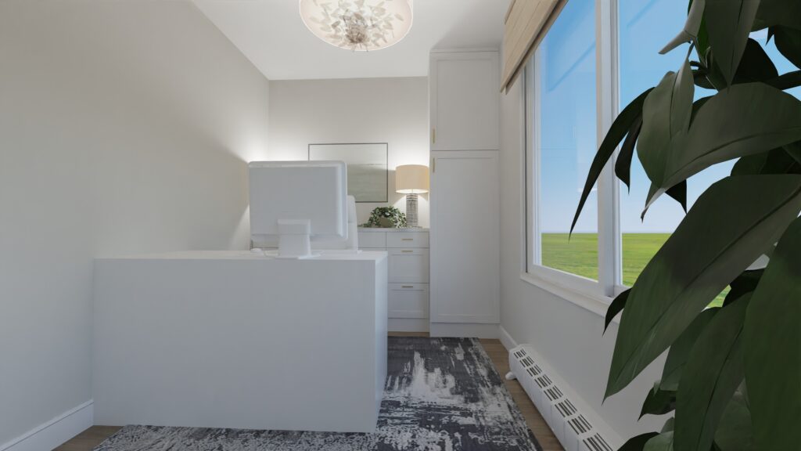
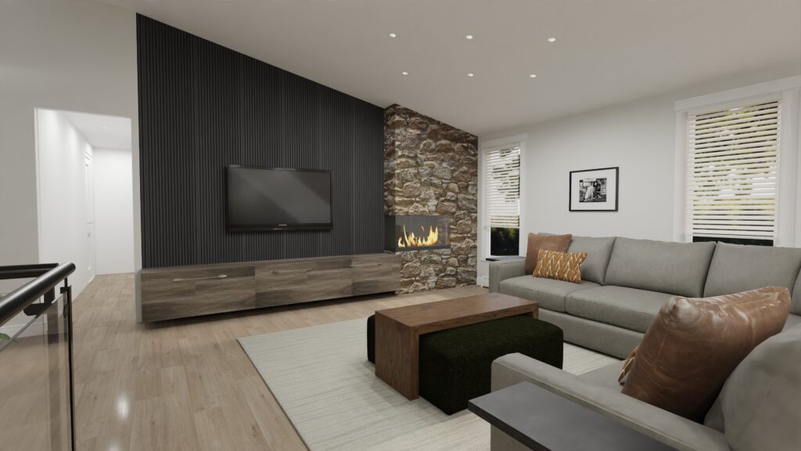
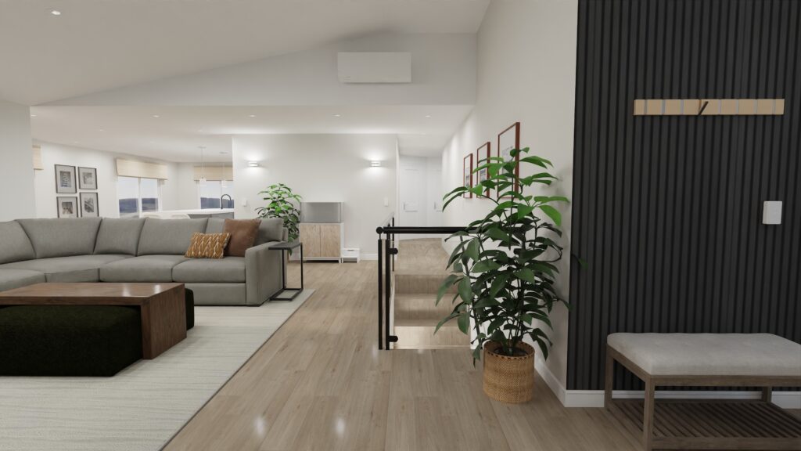
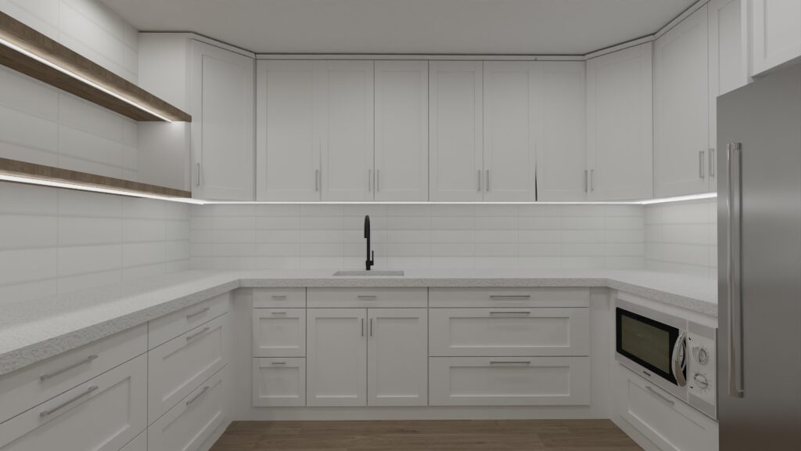
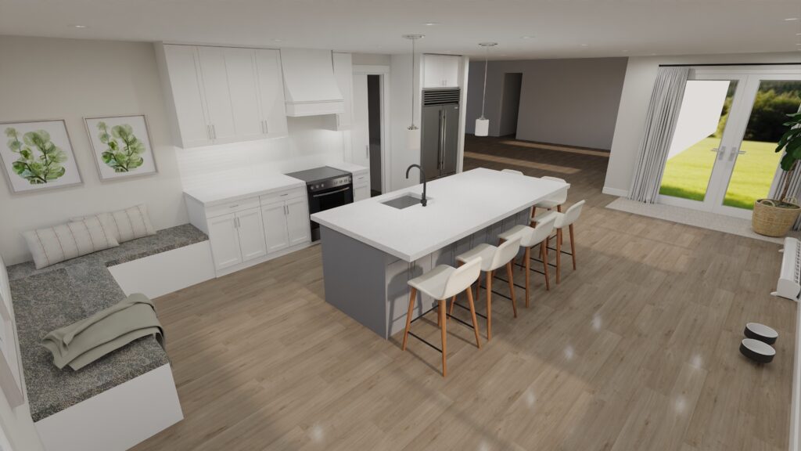
A Home Update with Renovations
This client and I had previously worked together to apply Feng Shui to their business, a newly constructed retreat facility and on-site cabins. With the construction of the retreat facility, guidance from Jess Neary Designs was requested to help transform their family home by amalgamating previous rooms and spaces used for their in-home esthetics business, to personal space.
This was a fun project to help with, as a new floorplan was created for rooms and areas aligned with the family’s lifestyle, including meaningful touches for added support. Keeping Feng Shui principles in mind, the color pallet, layout and added decor has purpose to enhance and amplify the energy desired in each space.
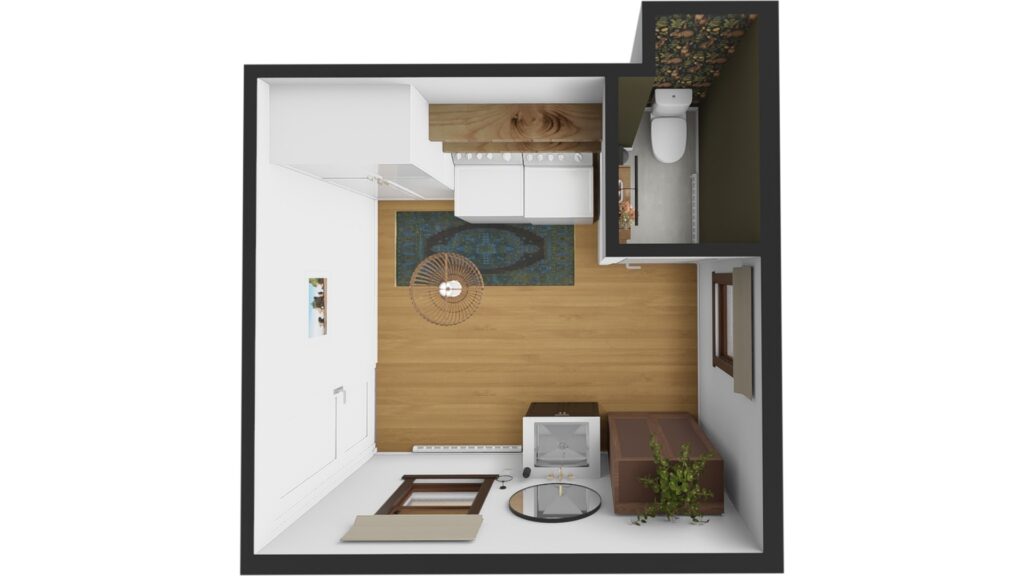
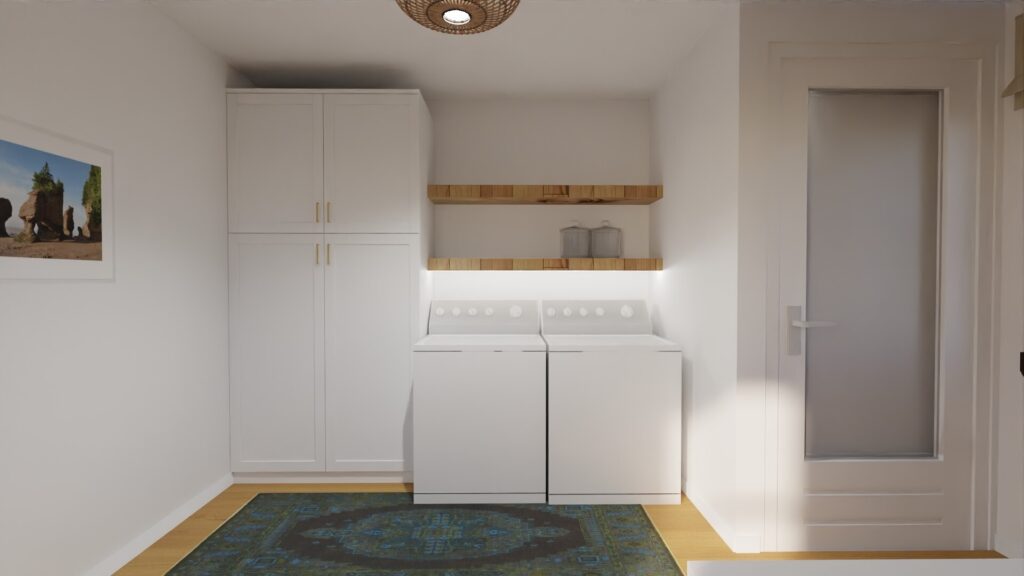
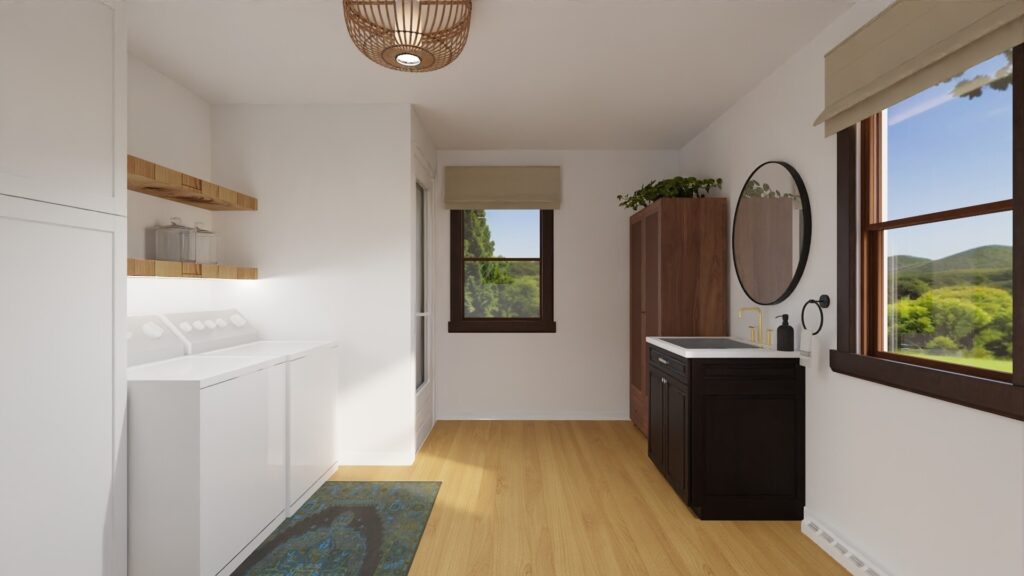
Visualize a Refreshed Laundry/Bathroom
It was a pleasure to help this client bring together her ideas to add custom cabinetry, rearrange the toilet room and clarify the direction of her renovations for her laundry room/guest bathroom with a hybrid Interior Design and Feng Shui Consultation. The Design Plan included a fresh color pallet and selected furniture to create a cohesive feel with the other renovated spaces in this client’s home. Also included, is a bold toilet room that offers a surprise to guests – complete with a nature patterned wallpaper on an accent wall and rest of the walls and ceiling painted a rich olive color found in the wallpaper, known as “color drenching”.
